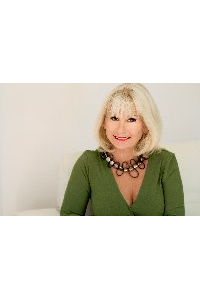Listing Details
For more information on this listing or other please contact me.
4251 GOLF DRIVE North Vancouver, BC
Enjoy pools of natural light cascading thru oversized windows & 15ft ceilings throughout your kitchn & lvg rm space. Privately tucked away on a quiet culdesac & backing onto a park, this 4 bed / 4 bath + den home has been extensively updated: freshly painted exterior, A/C, Furnace, Metal Fence, Nivien H/W, Retaining Wall, 1 bed suite, Potted Lights, Smoothed Ceiling, Electrical, Plumbing, Concrete Driveway, Double Pane Windows & H/W flrs. Enjoy two lrg fam rms on the main, private dining rm & mudroom w/ W/D. Above, 3 bdrm/2bath + oversized den. Below is a 1 bed/1bath suite w/ new appliances & sep entry. Entertain on your covered, south facing heated patio over looking Fairway Park. Bonus: Work Shop. Steps to Dollarton Village, Sherwood Elm & Cates Park. **Open House Sat&Sun 2-4pm
Listing Information
- Prop. Type:
- House/Single Family
- Property Style:
- 2 Storey w/Bsmt.
- Status:
- Active
- City:
- North Vancouver
- Bedrooms:
- 4
- Full Bathrooms:
- 3
- Half Bathrooms:
- 1
- Neighborhood:
- Dollarton
- Area:
- North Vancouver
- Province:
- BC
- MLS® Number:
- R2878812
- Added On:
- May 03, 2024
- Listing Price:
- $2,199,999
- Taxes:
- $7,651
General Information
- Year Built:
- 1977
- Flr Area Fin - Total:
- 2926 ft2
- Floor Area Finish - Main Floor:
- 1328 ft2
- Tax Year:
- 2023
- Lot Size (sqft):
- 7475.00 ft2
- Lot Size (Acres):
- 0.17
- Frontage:
- 74.00 ft2
- Total Square Feet:
- 2926ft2
Additional Information
- Basement Area:
- Fully Finished
Other Information
- Site Influences:
- Air Conditioning, ClthWsh/Dryr/Frdg/Stve/DW
- Amenities:
- Air Cond./Central, In Suite Laundry, Storage
VIP-Only Information
- Sign-Up or Log-in to view full listing details:
- Sign-Up / Log In

RE/MAX Colonial Pacific
Phone: 604-541-4888
Mobile Phone: 604-649-4252
Inquire Via Email






































