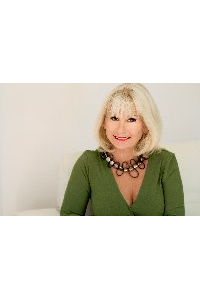Listing Details
For more information on this listing or other please contact me.
E26 8331 RIVER ROAD Richmond, BC
What do you get when you transform the Airport Yacht Club into a private residence...a fantastic 2000+sqft architecturally interesting abode with 2 bedrooms plus flex space and 2 bathrooms... perfect space for someone who works from home. Unbeatable location if you want the convenience of close transportation, Airport is 10 min, new Canada Line station is 1 blockaway, Vancouver is 5 minutes .......close to amenities including world class restaraunts....close to recreation and walking paths along the river. But with all that being handy it is still a quiet, private location with nature at your door step. Pets and rentals(except short term) are OK. Immaculate and well maintained a not to be missed opportunity to own this one-of-a-kind floathome.
Listing Information
- Prop. Type:
- House/Single Family
- Property Style:
- 2 Storey, Floating Home
- Status:
- Active
- City:
- Richmond
- Bedrooms:
- 2
- Full Bathrooms:
- 1
- Half Bathrooms:
- 1
- Neighborhood:
- West Cambie
- Area:
- Richmond
- Province:
- BC
- MLS® Number:
- R2888956
- Added On:
- May 29, 2024
- Listing Price:
- $628,000
General Information
- Year Built:
- 1976
- Flr Area Fin - Total:
- 2061 ft2
- Floor Area Finish - Main Floor:
- 1207 ft2
- Tax Year:
- 2024
- Lot Size (sqft):
- 0.01 ft2
- Total Square Feet:
- 2061ft2
Additional Information
- Basement Area:
- None
Other Information
- Site Influences:
- Clothes Washer/Dryer, Dishwasher, Drapes/Window Coverings, Microwave, Oven-Built In, Pantry, Range Top, Refrigerator
VIP-Only Information
- Sign-Up or Log-in to view full listing details:
- Sign-Up / Log In

RE/MAX Colonial Pacific
Phone: 604-541-4888
Mobile Phone: 604-649-4252
Inquire Via Email



















