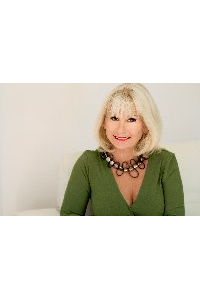Listing Details
For more information on this listing or other please contact me.
1030 LEE STREET White Rock, BC
Nestled steps from the beach, this stunning home boasts 4 bedrooms on the main floor, including a lavish primary suite with a spa-like ensuite and a generous patio. Upstairs, an entertainer's paradise unfolds with wall-to-wall windows exposing natural light throughout. Living and Dining rooms on one side, a gourmet kitchen with Wolf and Sub-Zero appliances on the other and a family room with accordion doors merging a massive patio with built in BBQ and surround sound, and a 2-way fireplace. The lower level hosts a state-of-the-art theatre room with a 120" projector screen and Marantz surround sound. A private elevator ensures convenience to all 3 levels. Additionally, a generously appointed suite with it's own private entrance as well as a 3 car garage ensures flexibility and security.
Listing Information
- Prop. Type:
- House/Single Family
- Status:
- Active
- City:
- White Rock
- Bedrooms:
- 5
- Full Bathrooms:
- 5
- Half Bathrooms:
- 1
- Neighborhood:
- White Rock
- Area:
- South Surrey White Rock
- Province:
- BC
- MLS® Number:
- R2918860
- Added On:
- Aug 28, 2024
- Listing Price:
- $3,195,000
- Taxes:
- $12,684
General Information
- Year Built:
- 2012
- Flr Area Fin - Total:
- 4940 ft2
- Floor Area Finish - Main Floor:
- 1872 ft2
- Tax Year:
- 2024
- Lot Size (sqft):
- 6170.00 ft2
- Lot Size (Acres):
- 0.14
- Frontage:
- 50.00 ft2
- Total Square Feet:
- 4940ft2
Additional Information
- Basement Area:
- Fully Finished, Separate Entry
Other Information
- Site Influences:
- Air Conditioning, ClthWsh/Dryr/Frdg/Stve/DW, Drapes/Window Coverings, Fireplace Insert, Garage Door Opener, Microwave, Security System, Smoke Alarm, Sprinkler - Fire, Vacuum Blt. In
- Amenities:
- Air Cond./Central, Elevator, In Suite Laundry
VIP-Only Information
- Sign-Up or Log-in to view full listing details:
- Sign-Up / Log In

RE/MAX Colonial Pacific
Phone: 604-541-4888
Mobile Phone: 604-649-4252
Inquire Via Email







































