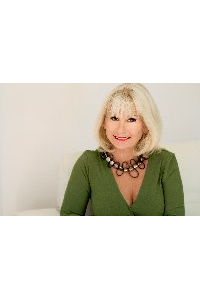Listing Details
For more information on this listing or other please contact me.
2561 E 40TH AVENUE Vancouver, BC
Welcome to this like new European inspired duplex style townhome, nestled along a serene tree-line street in the heart of Renfrew-Collingwood. As you enter this south-facing home, you'll notice the abundant natural light streaming through the oversized windows. The gourmet kitchen, adorned w/designer Bloomberg appliances, wood grain finishes, quartz countertop & a picturesque letterbox window, is a culinary haven for any chef. The open living/dining area is thoughtfully designed for both entertaining & family gatherings, featuring a patio off the dining & a spacious front yard. Upstairs, 3 generously sized bedrooms awaits, boasting lofty 12? ceiling. Radiant heating in bathrooms, Smart Home system, fresh paint throughout & HRV add to this exceptional home.
Listing Information
- Prop. Type:
- Townhouse
- Property Style:
- 2 Storey
- Status:
- Active
- Condo/HOA Fee:
- $675.73
- City:
- Vancouver
- Bedrooms:
- 3
- Full Bathrooms:
- 2
- Half Bathrooms:
- 1
- Neighborhood:
- Collingwood VE
- Area:
- Vancouver East
- Province:
- BC
- MLS® Number:
- R2920789
- Added On:
- Sep 03, 2024
- Listing Price:
- $1,299,000
- Taxes:
- $3,748
General Information
- Year Built:
- 2020
- Flr Area Fin - Total:
- 1223 ft2
- Floor Area Finish - Main Floor:
- 580 ft2
- Tax Year:
- 2023
- Total Square Feet:
- 1223ft2
Other Information
- Features Included:
- ClthWsh/Dryr/Frdg/Stve/DW, Drapes/Window Coverings, Microwave, Security System
- Site Influences:
- Central Location, Lane Access, Recreation Nearby, Shopping Nearby
- Amenities:
- In Suite Laundry
VIP-Only Information
- Sign-Up or Log-in to view full listing details:
- Sign-Up / Log In

RE/MAX Colonial Pacific
Phone: 604-541-4888
Mobile Phone: 604-649-4252
Inquire Via Email


































