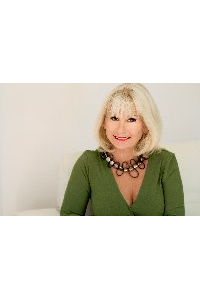Listing Details
For more information on this listing or other please contact me.
2705 E 40TH AVENUE Vancouver, BC
Quality, space & location! One of a kind brand new 1/2 duplex sophisticatedly designed & built with high level of craftsmanship. Centrally located on a quiet street at a 6,534 sqft corner lot, this modern home offers 2,112 sqft interior space like a detached house. Open layout on main level with high ceiling, big windows capturing lots of natural light from the SE corner, A/C, radiant floor heat, high end appliances, big kitchen island, spice kitchen, etc. Upstairs featuring 3 generously sized bedrooms including a master ensuite & a laundry room. Spacious 1-bed legal suite in basement connected to main house yet with private entrance. Single garage & free street parking. Big crawl space for storage. Convenient location close to everything. Open house Sept 21 Sat 2-4pm.
Listing Information
- Prop. Type:
- 1/2 Duplex
- Property Style:
- 2 Storey w/Bsmt.
- Status:
- Active
- City:
- Vancouver
- Bedrooms:
- 4
- Full Bathrooms:
- 3
- Half Bathrooms:
- 1
- Neighborhood:
- Collingwood VE
- Area:
- Vancouver East
- Province:
- BC
- MLS® Number:
- R2923825
- Added On:
- Sep 10, 2024
- Listing Price:
- $1,899,000
General Information
- Year Built:
- 2023
- Flr Area Fin - Total:
- 2112 ft2
- Floor Area Finish - Main Floor:
- 749 ft2
- Tax Year:
- 2024
- Lot Size (sqft):
- 6534.00 ft2
- Lot Size (Acres):
- 0.15
- Total Square Feet:
- 2112ft2
Other Information
- Features Included:
- Air Conditioning, ClthWsh/Dryr/Frdg/Stve/DW, Disposal - Waste, Drapes/Window Coverings, Garage Door Opener, Heat Recov. Vent., Security System, Smoke Alarm, Sprinkler - Fire, Vacuum R.I.
- Site Influences:
- Central Location, Lane Access, Private Yard, Recreation Nearby, Shopping Nearby
- Amenities:
- None
VIP-Only Information
- Sign-Up or Log-in to view full listing details:
- Sign-Up / Log In

RE/MAX Colonial Pacific
Phone: 604-541-4888
Mobile Phone: 604-649-4252
Inquire Via Email






























