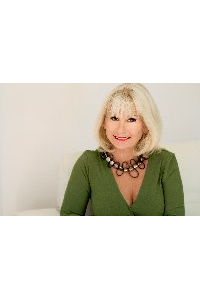Listing Details
For more information on this listing or other please contact me.
1819 HAMILTON STREET New Westminster, BC
Super opportunity! Custom built executive family home. First time offered by the original owners. One of the largest & nicest homes you'll find! Spacious 3 level, 4800 sq. ft. layout with 7 bedrooms & 7 bathrooms. You'll love the beautiful finishing! Very large rooms & 9 foot ceilings. Huge main floor gourmet kitchen & a separate wok kitchen. Formal living room & cross hall dining room. Entertaining sized open concept eating area & family room. Two cozy gas fireplaces. Fully finished basement. Huge 49.5 x 165 ft. lot w/a private backyard and a 3 car garage. Enjoy relaxing on your lovely front veranda. Great neighourhood in the very desirable West End. Very quiet no through street. Only steps to Lord Tweedsmuir Elementary, Grimston Park & bus. Short 8 minute walk to Skytrain. Excellent value!
Listing Information
- Prop. Type:
- House/Single Family
- Property Style:
- 2 Storey w/Bsmt.
- Status:
- Active
- City:
- New Westminster
- Bedrooms:
- 7
- Full Bathrooms:
- 6
- Half Bathrooms:
- 1
- Neighborhood:
- West End NW
- Area:
- New Westminster
- Province:
- BC
- MLS® Number:
- R2926466
- Added On:
- Sep 17, 2024
- Listing Price:
- $2,588,000
- Taxes:
- $10,181
General Information
- Year Built:
- 2003
- Flr Area Fin - Total:
- 4800 ft2
- Floor Area Finish - Main Floor:
- 1670 ft2
- Tax Year:
- 2024
- Lot Size (sqft):
- 8167.50 ft2
- Lot Size (Acres):
- 0.19
- Frontage:
- 49.50 ft2
- Total Square Feet:
- 4800ft2
Additional Information
- Basement Area:
- Full, Fully Finished
Other Information
- Site Influences:
- ClthWsh/Dryr/Frdg/Stve/DW, Drapes/Window Coverings, Garage Door Opener, Jetted Bathtub, Security System, Vacuum Blt. In
Open House
- Start Date:
- Sep 21, 15:00
- End Date:
- Sep 21, 17:00
VIP-Only Information
- Sign-Up or Log-in to view full listing details:
- Sign-Up / Log In

RE/MAX Colonial Pacific
Phone: 604-541-4888
Mobile Phone: 604-649-4252
Inquire Via Email







































